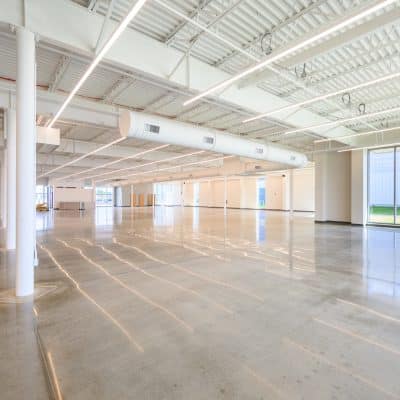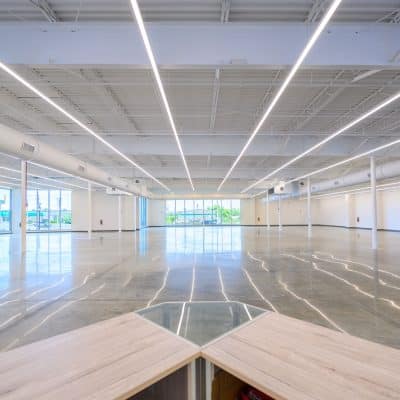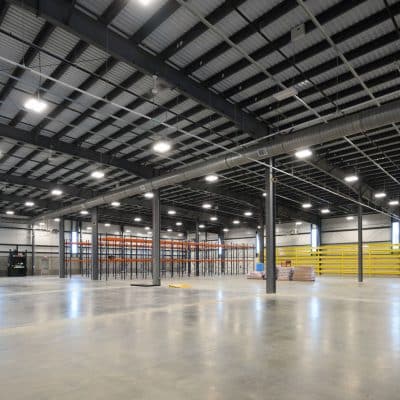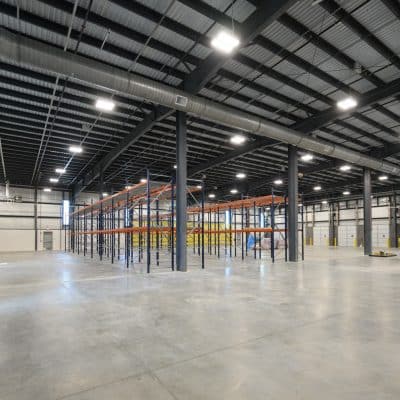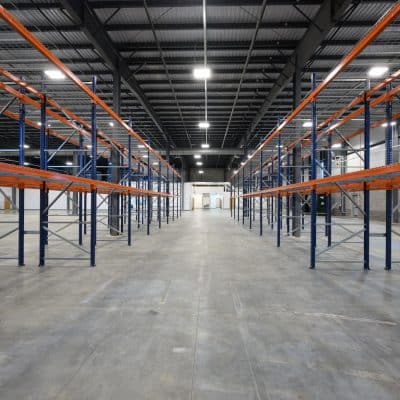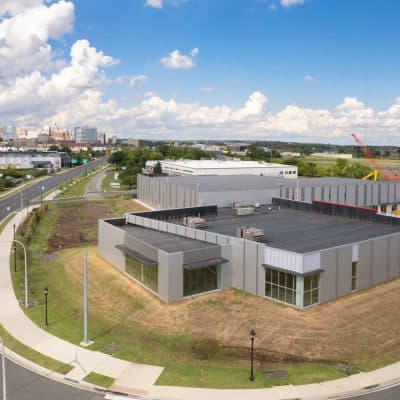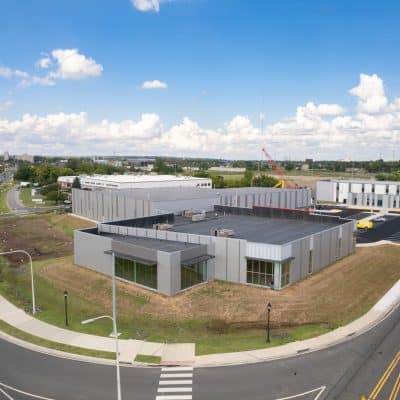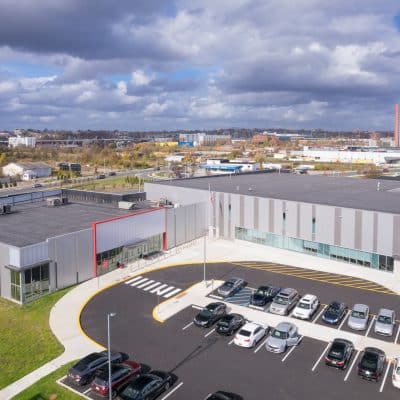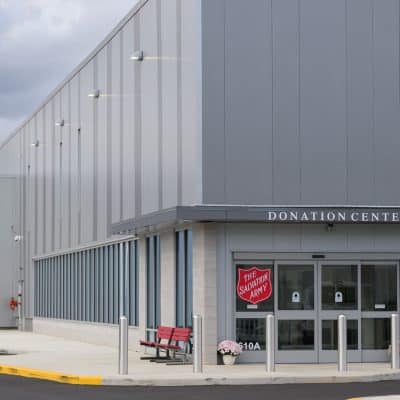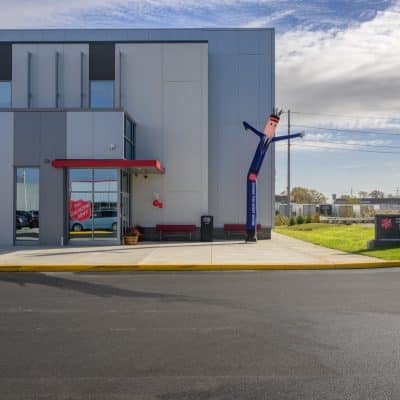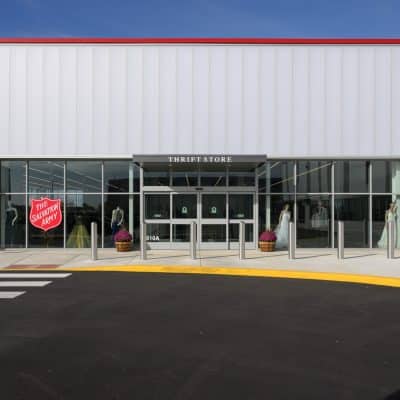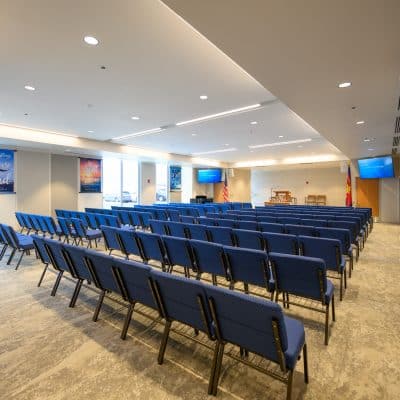Salvation Army Riverfront East
610 S Market Street // Wilmington, DE
- 3 buildings will be constructed on the new Salvation Army campus.
- The 40,000 SF Adult Rehabilitation Center (ARC) will feature first-floor amenities, including a kitchen, dining room, recreation room, and chapel, and 2nd-floor dormitories, providing housing for 86 residents.
- The 50,ooo SF Retail & Warehouse building will feature office space, a customer-facing retail store, and storage warehouse for donations.
- The ARC building is conventional steel and pre-caste plank while the Retail & Warehouse are a pre-engineered metal building.
- A surface lot will provide 65 parking spots for staff, customers, and residents.
- Click here to read about the topping out ceremony
- Click here to read of the dedication of the new campus
- Click here to watch a time-lapse video of the project’s construction.

