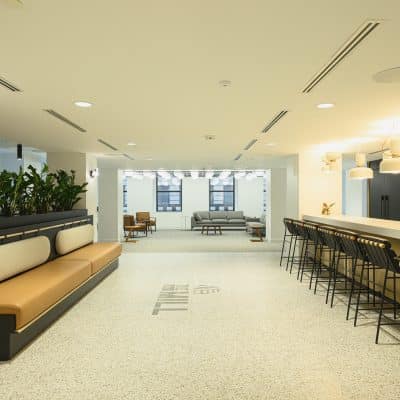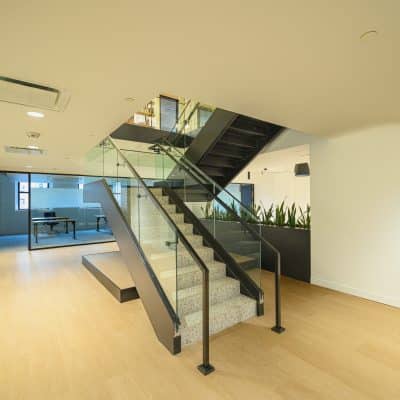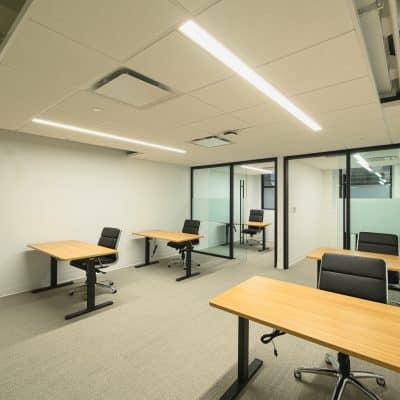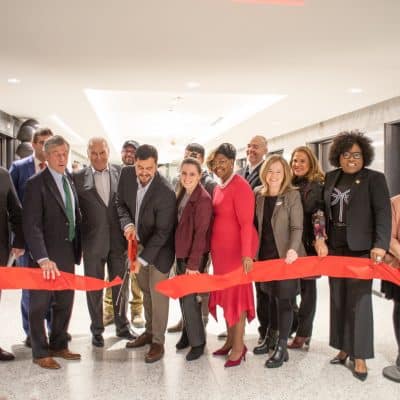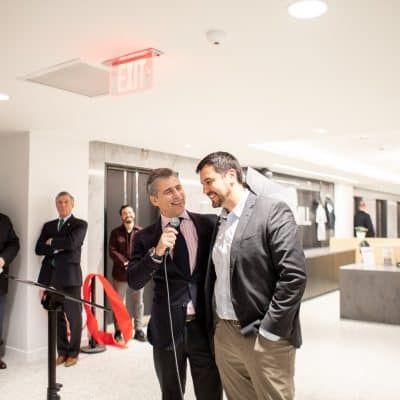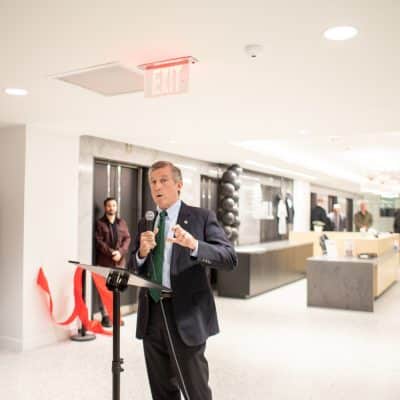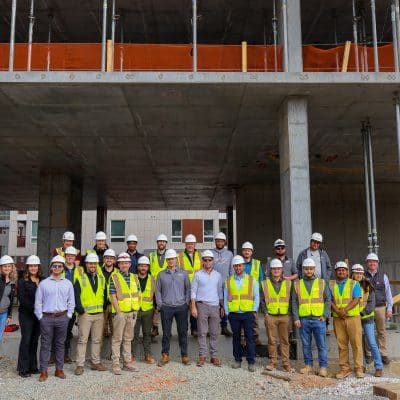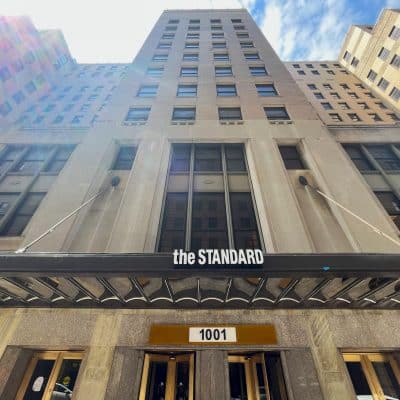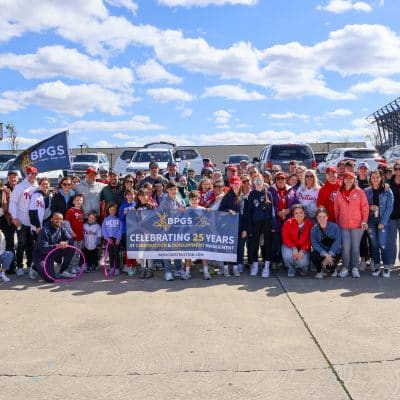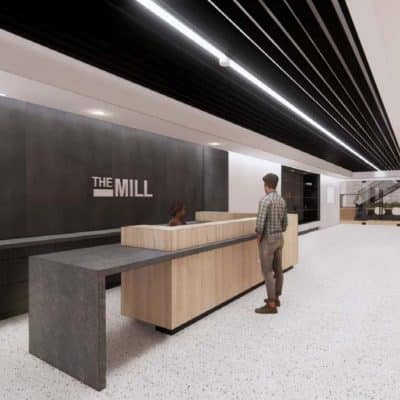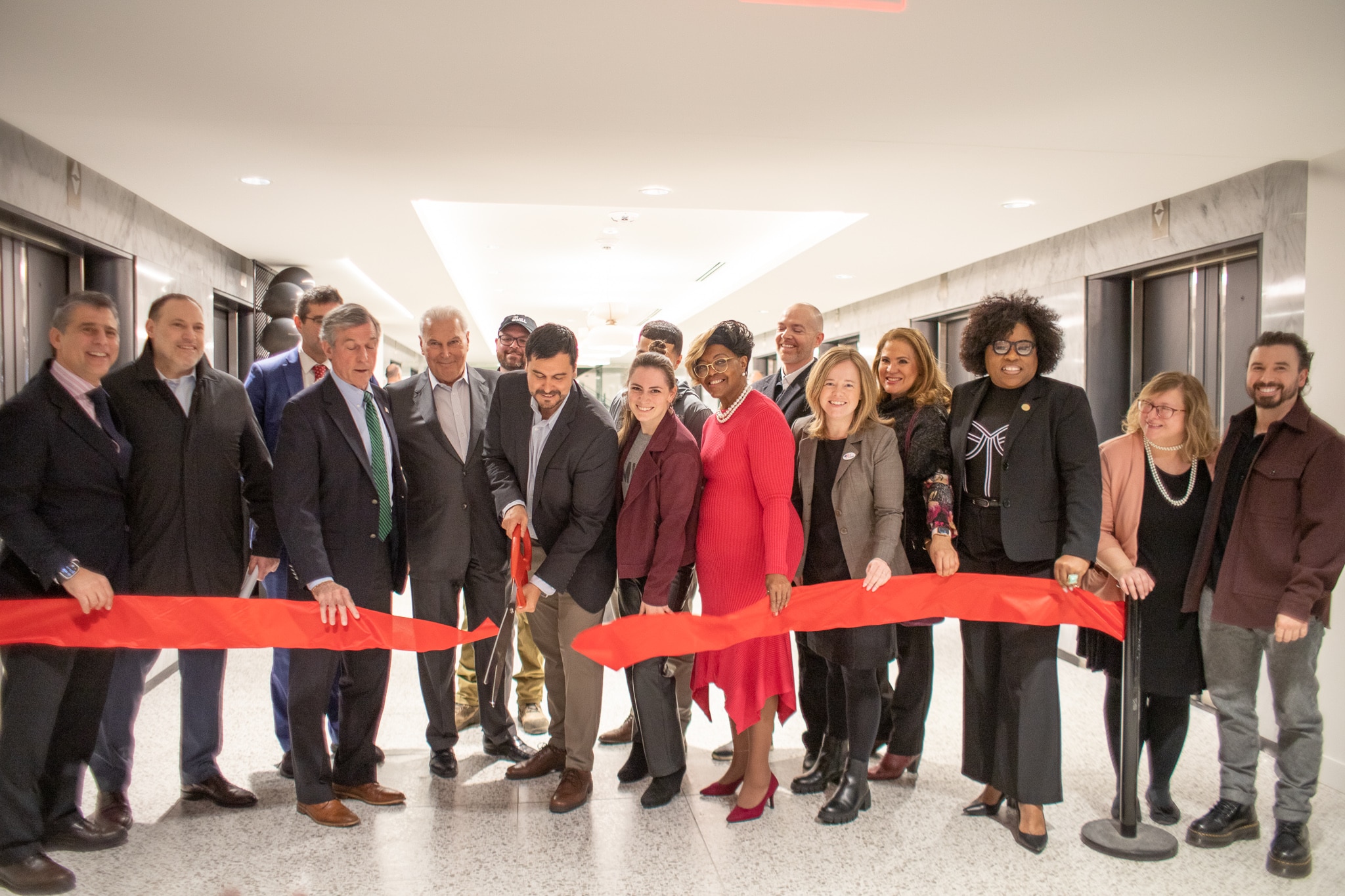
Project Completion: The Mill Third Floor Expansion
February 15, 2024 9:44 pmOn Tuesday, February 13 BPGS Construction along with Buccini Pollin Group celebrated the grand opening of The Mill’s Third Floor Expansion in the Market West Building.
Designed by Gensler, the 38,000 square foot expansion of the co-working space features 17 office suites, five community spaces, five conference rooms, and seven terraces. Additional amenities include two phone booths, a wellness room, and a podcast suite. Occupying the entire third floor of the building, the space includes an interconnecting steel staircase with glass railing joining the third floor with their flagship 4th floor community space.
The expansion is fully furnished with a Holoform demountable glass system throughout as well as a full Lutron-controlled lighting package ensuring customizable and energy-efficient illumination. Additionally, the space contains diverse ceiling features including drop ceilings, ACT cloud ceilings, and coffered ceilings to compliment the industrial style of The Mill. BPGS installed a brand new 4-pipe HVAC system which consists of two separate cooling and heating water coils which provide simultaneous heating and cooling to the floor.
BPGS previously completed the fit-out for The Mill’s original 13,000 SF space and its second location at The Concord.
Congratulations to the project team Project Executive Drago Vasko, Project Engineer Amen Ahmed, and Superintendent Ian Glewwe on this achievement!
Learn more about The Mill here.

