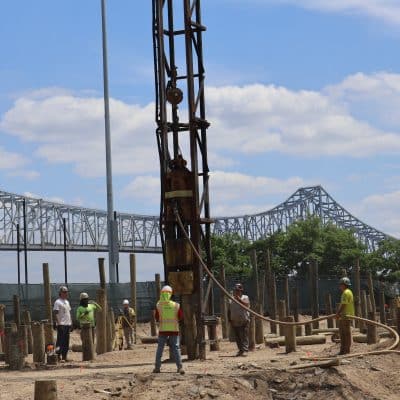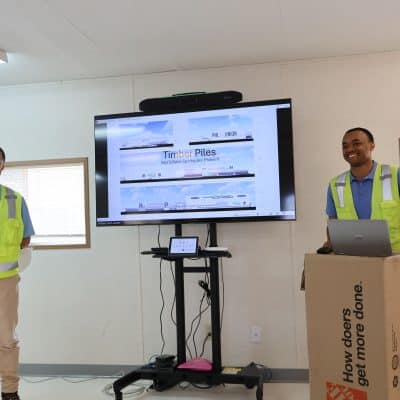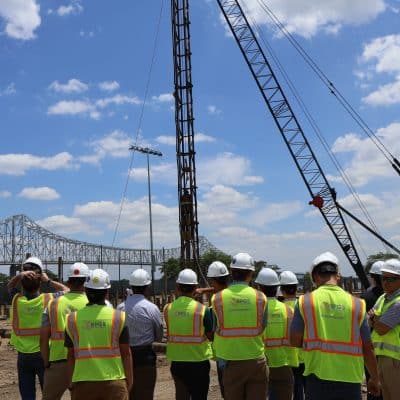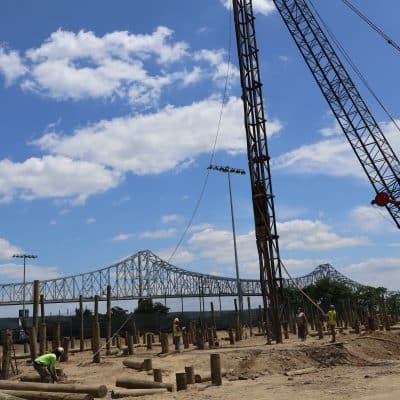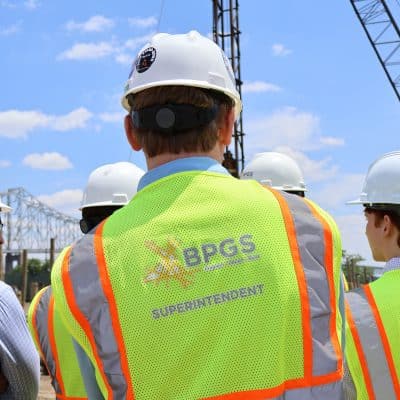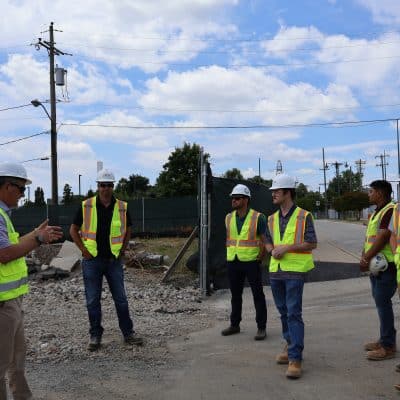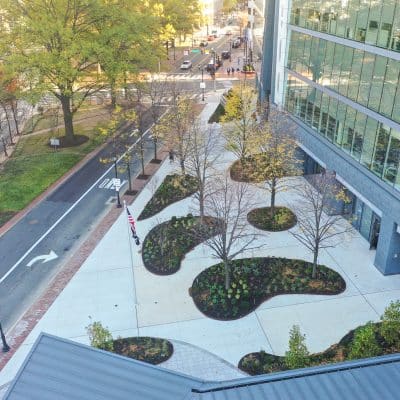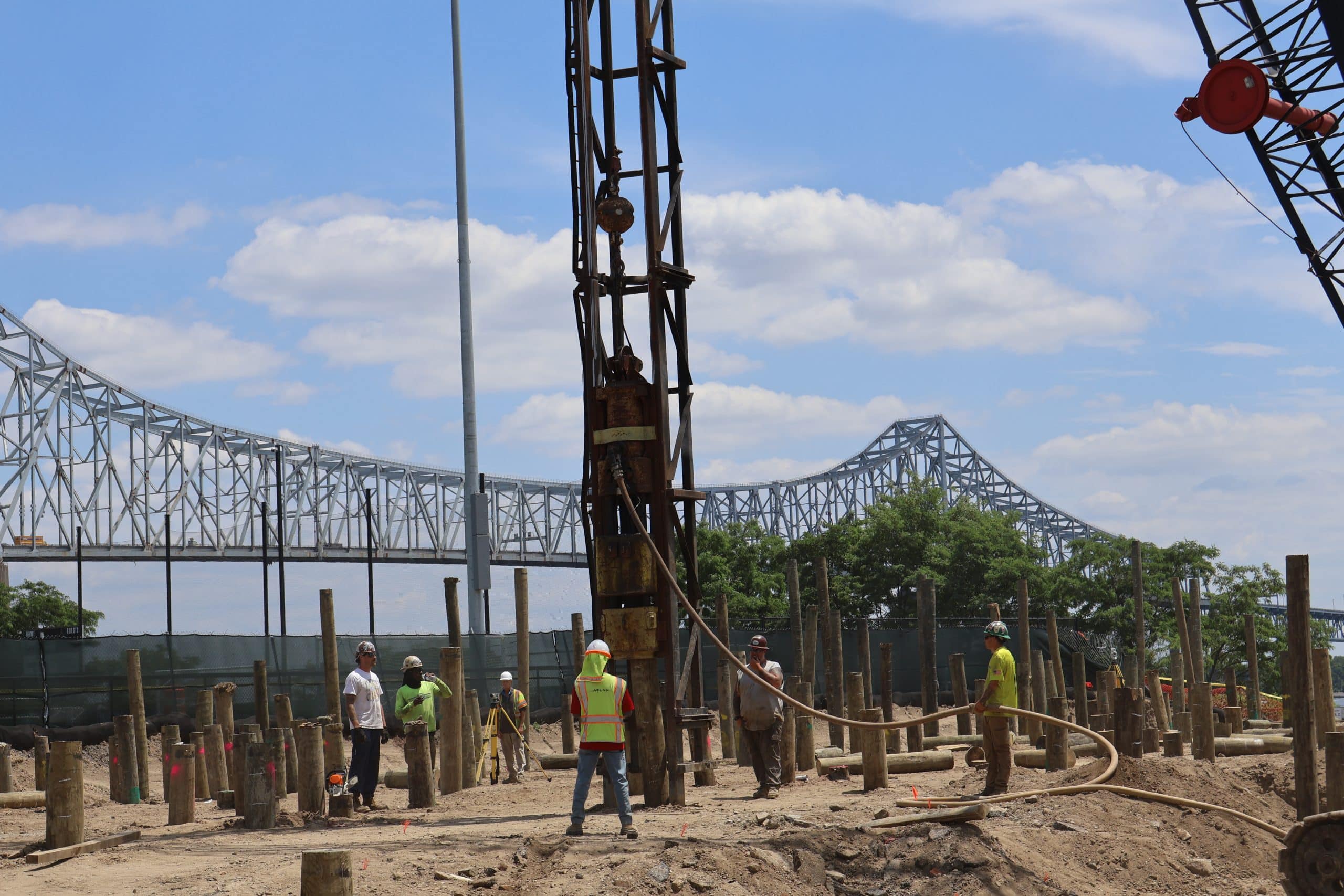
Build & Learn: Timber Piles at WSFS Bank Sportsplex
June 30, 2024 5:51 pmAt BPGS Construction, continuous learning is a crucial part of the company culture. BPGS is dedicated to empowering associates with knowledge to further their careers while also fostering an environment of comradery. Through the years, the team has developed strategic Build and Learn sessions in which all associates gather at a current job site for a lesson on unique aspects of the project or discussion on how an obstacle was overcome.
In June, Project Engineer De’Joun Lee and Project Manager Kyle Butler discussed ground improvement techniques being used at WSFS Bank Sportsplex Phase II. The 86,628 SF fieldhouse and roughly 86,000 SF of Support Buildings/Flex Space for programming are being constructed using timber piles to increase the bearing capacity of structural fill, directly support the structural slab and steel structure footings. Due to the brownfield nature of the site and a large compressible layer (ranges from 12 to 18’ in depth) in the soil profile, ground improvements are necessary to combat settlement issues, increase bearing capacity, reduce permeability, mitigate liquefaction, and decrease footing sizes.
After researching various ground improvement techniques such as surcharging and rapid impact compaction, the BPGS team decided timber piles were the best option due to the compressible layer of course and fine-grained alluvial causing the need for a deep foundation. Since the Sportsplex is only two-stories tall, we were able to use timber piles, , in lieu of steel or helical piles, for this project due to the minimal load capacity of the structure.
Advantages of Timber Piles:
- Less invasive on a brownfield site. Reduces chance of producing spoils.
- Large varying compressible layer, but bedrock elevation is rather consistent across the site.
- Readily available material and designs. Standard piles can reach the bedrock/disinterested rock layer depth on-site.
- Inexpensive material cost compared to other fully-displaced pile types.
Standard timber piles come in lengths ranging from 8’ to 40’ with end diameters ranging from 8” to 12”. They are treated with chromated copper arsenate to protect against rot and decay as they are permanent structures typically submerged below the frost line. By using 8″ to 12″ piles there is less surface area for surrounding soil to grab onto, avoiding a down drag. Down drag is when layers of soil settle over time and generate friction against larger circumference piles creating an unstable foundation.
To install timber piles, all asphalt or impervious surfaces must be cleared for the pile to enter the ground. The site contractor cuts or fills to desired pile installation grade. After, the surveyor stakes out each pile location at flat elevation. The crane and rig requires approximately 20 foot-wide clearance and the operator requires 50-feet of clear space in front of the crane. With an inspector or testing agent present, the pile contractor ties the pile to the crane and lifts the pile in place under the hammer. The compressed-air hammer is dropped on top of the pile at a specified load until it reaches refusal.
If you’re looking for a company that encourages continuous learning and real-world applications, click here for current opportunities!

