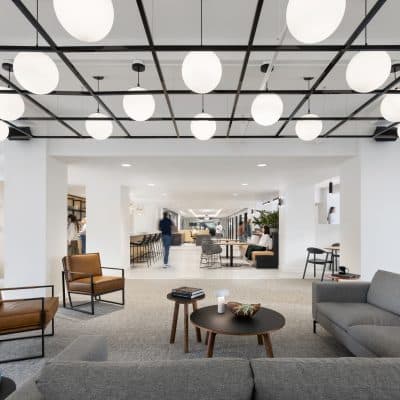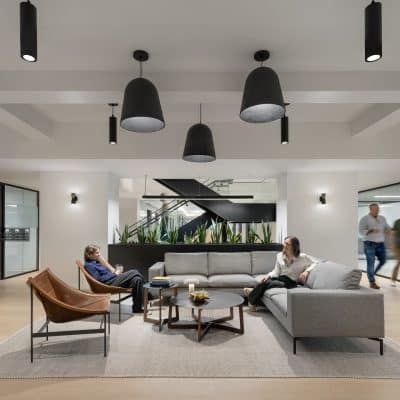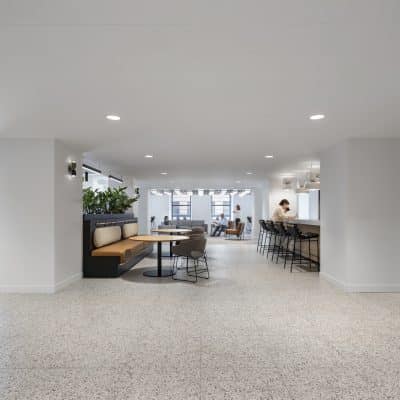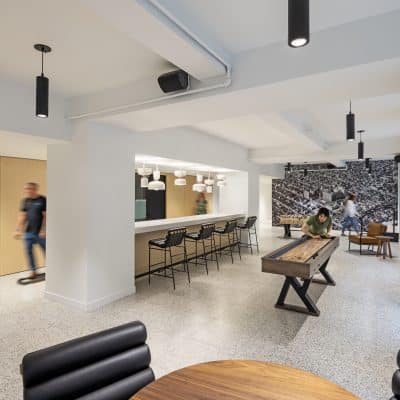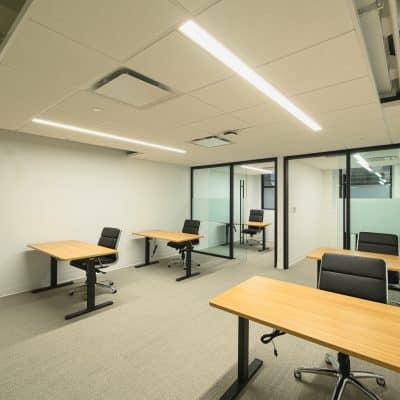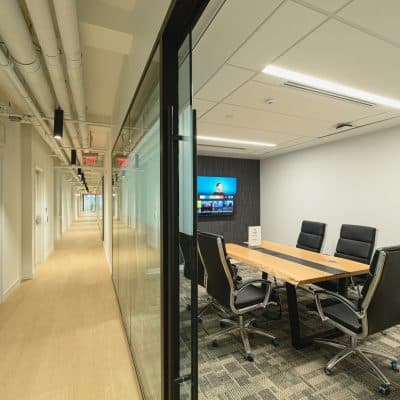The Mill Third Floor Expansion
1007 N. Orange St // Wilmington, DE 19801
- 38,000 SF expansion of the The Mill coworking space to 3rd floor of Market West, the former Nemours Building in Downtown Wilmington
- 10 single offices of various size
- 17 office suites of various size
- 5 conference rooms
- 5 community spaces including a 30-person party room, kitchen and pantry, and outdoor terrace
- New amenities to accommodate for the changing workforce
- 7 terraces
- podcast suite
- maternity room
- treadmill desk focus room
- A communicating steel stair equipped with glass railing was installed by cutting out through the concrete slab to interconnect 3rd floor with their flagship 4th floor community space
- Diverse ceiling features, including drop ceilings, ACT cloud ceilings, and coffered ceilings, contribute to an industrial feel.
- The space features a brand new 4-pipe HVAC system which consists of two separate cooling and heating water coils. Each coil has its own dedicated set of pipes (supply and return) and valve. This system provides conditioned air to the area served by recirculating space air through the coils and can provide simultaneous heating and cooling.
- Features a full Lutron-controlled lighting package throughout the space, ensuring customizable and energy-efficient illumination.
- BPGS previously completed the fit-out for The Mill’s original space and its second location at The Concord

